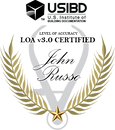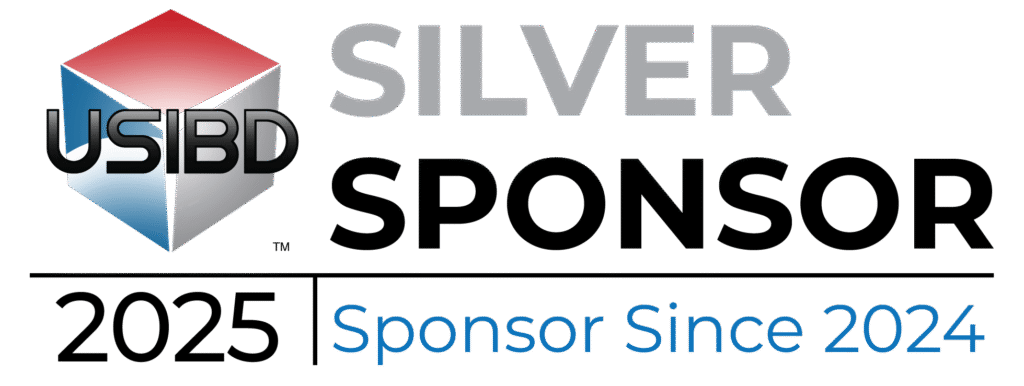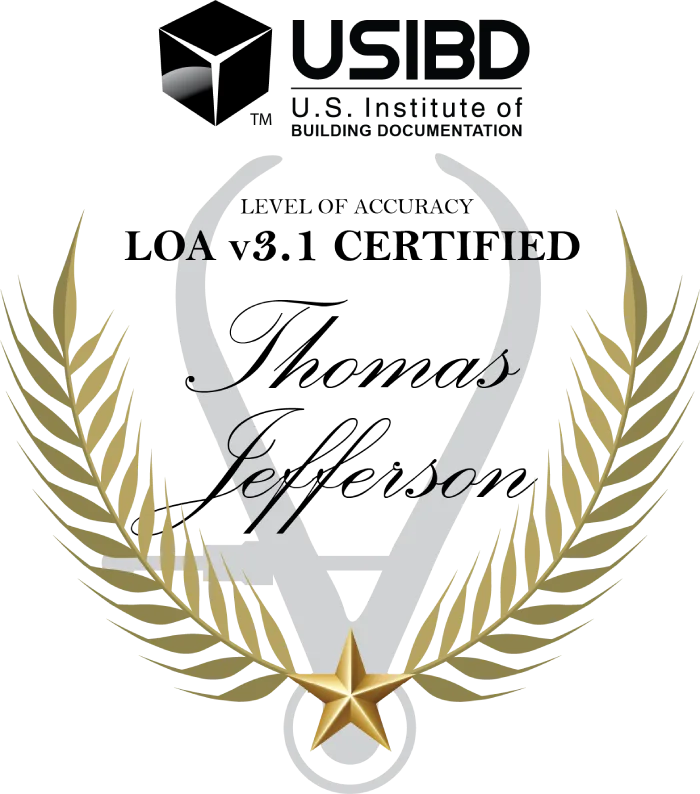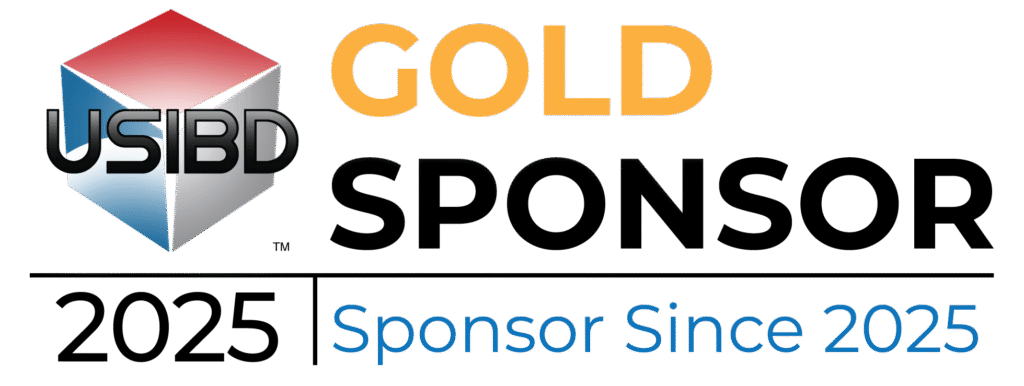CAD/2D Drafting
CAD/2D Drafting
We provide CAD drafting support to meet your needs
ARC is an extension of your office providing high quality CAD drafting services for the creation of design and construction documents.
We can provide simple red-line drafting, or if you don’t have time to provide us with detailed markups, just convey your intent to one of our licensed architects and we’ll take it from there. We can also provide training, raster to vector conversions, space plans/test fits, BOMA calculations and space accounting.
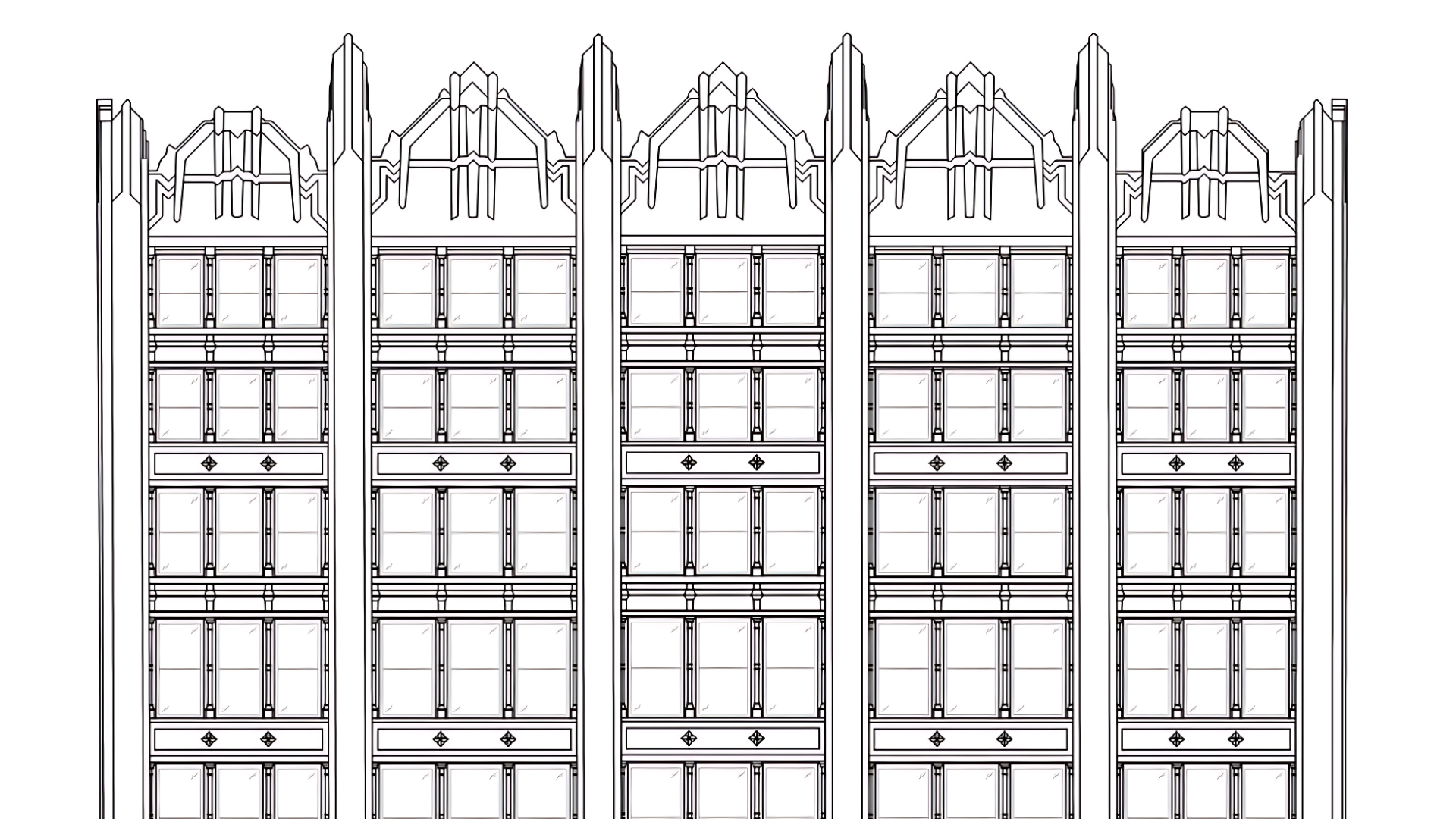
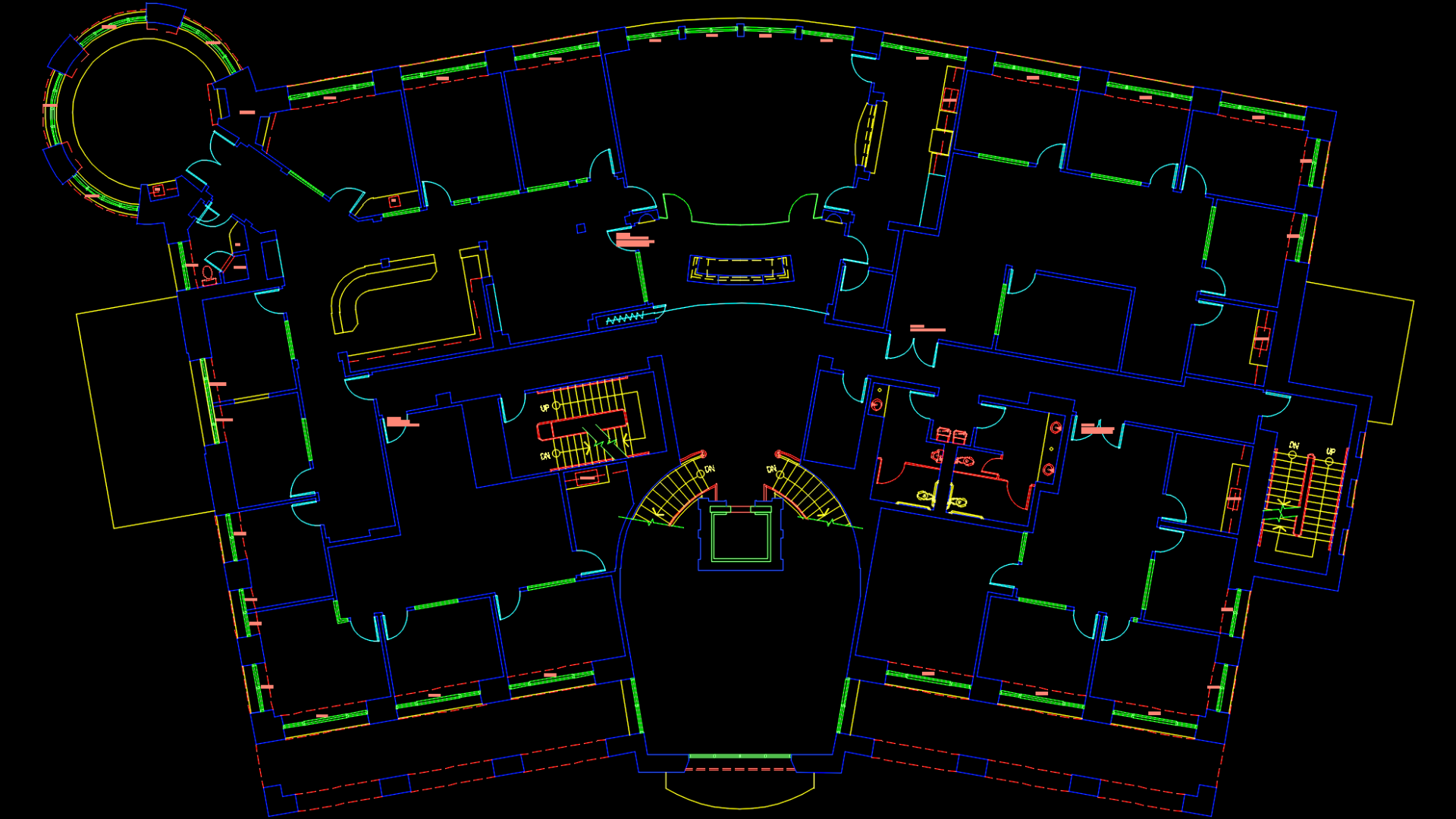
Transform Static Documents into CAD
In addition to drafting from scratch, ARC helps transform static documents into fully editable formats. Our team can convert PDF into CAD format, ensuring precise and scalable files for your project needs. Our PDF-to-CAD conversion services make floor plans, schematics, and technical drawings more accessible and easier to modify. When you need to accurately convert PDF files, trust ARC to deliver high-quality results, allowing you to focus on designing and executing confidently.
We draft from scratch
If you don’t have time to provide us markups to be drafted, talk with one of our licensed architects and simply convey your design intent. We’ll create a draft sketch for your review prior to having our drafters input it in CAD.
Benefits of CAD/2D Drafting
Familiar Standards
ARC will work in your company’s CAD standards, or will utilize National CAD Standards (NCS).
Staff Extension
Let ARC’s CAD technicians serve as an extension of your drafting staff. No need to carry and pay the overhead expense when the need is no longer there.
Expert Access
ARC has expert CAD technicians ready to assist with all your CAD needs whether for project work, training, or help setting up your company’s standards.
Facility Management
Record drawings often need to feed into a Computer Aided Facility Management system (CAFM). ARC has the expertise to generate square footage poly lines for input into your preferred CAFM platform.
Precision + Accuracy
ARC will work in your company’s CAD standards, or will utilize National CAD Standards (NCS).
Legacy Data Support
While the industry is rapidly adopting 3D BIM technologies, there is still an enormous base of legacy drawings created in CAD. ARC currently can and will continue to support all your legacy CAD needs.
Let's work
together
Client Testimonials
Tricia Hamachai
ARC modeled a complex historic building for us. Both the quality of the as-built model and the model delivery meeting were master class. Our team was blown away. ARC was communicative throughout the process and pleasant to work with.
Dan Schriever
I worked with John and his team on the Union Station project in Washington DC. Both John and his team were a pleasure to work with and very professional. I'm looking for the next project that I can team up with him.
Ryan Trinidad
Having had the pleasure to not only utilize ARC's expertise in the areas of 3D Laser Scanning and production of BIM deliverables, I've also had the good fortune to establish a personal, long-standing relationship with John
More often than not,
We can start faster than you can authorize us.
We pride ourselves in providing innovative solutions,
rapid response, high quality products and service, on time.
However, don't take our word for it.
U.S. Institute of Building Documentation/LOA Certified
Staff at ARC is LOA (Level of Accuracy) certified by the U.S. Institute of Building Documentation. The LOA standards were created by the USIBD as a guide for reality capture professionals within the AEC industry.
LOA certified individuals have demonstrated their understanding of the USIBD’s LOA specification and how to apply its principles to ensure accuracy and precision in the measurement process.
To us, every square foot matters. That’s why our professional employees are trained to follow these standards when working on projects—so you can know that your deliverables are always accurate.
Work Schedule
Monday-Thursday,
7:30 am - 5:30 pm
Friday,
7:30 am - 11:30 am
888-362-4272
(Toll-Free)
California
Texas
San Antonio
Houston
Work Schedule
Monday-Thursday,
7:30 am - 5:30 pm
Friday,
7:30 am - 11:30 am
Texas
San Antonio
Houston
Get in Touch
Work Schedule
Monday-Thursday,
7:30 am - 5:30 pm
Friday,
7:30 am - 11:30 am
Get in Touch
Texas
San Antonio
Houston




